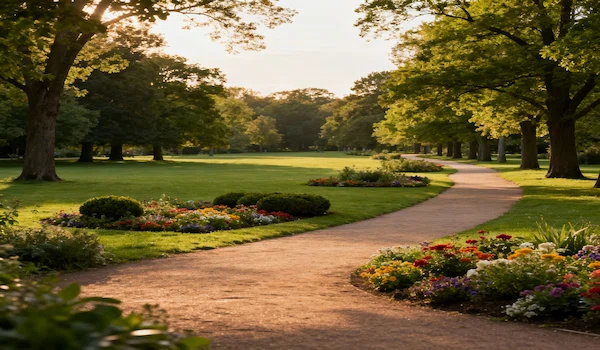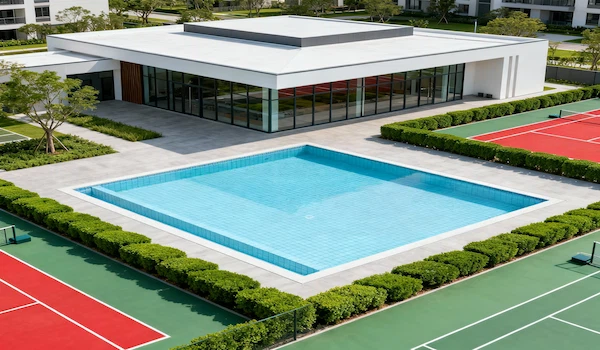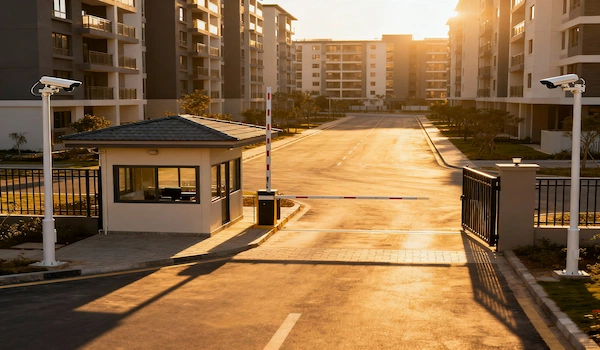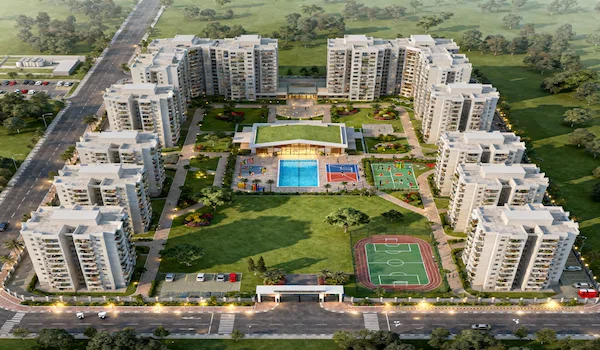The master plan of Vaishnavi Krishna Brindavan shows a clear and well-organized design. It is built to balance open spaces, green areas, and modern homes. Every element is arranged with care. The idea is to give residents both comfort and calm.
The plan covers a large spread of land in a prime location. Blocks of homes are set carefully around wide roads. The design avoids clutter. Homes have open views and good airflow. Walking paths move across the site linking each block and amenity. Spaces are marked for gardens, play, and recreation.
The internal road network is simple and wide. Parking is planned underground and around the blocks, reducing traffic inside. Emergency access routes are marked for safety. Entrances and exits are placed to avoid traffic build-up.
The main focus of the layout is its housing clusters. Each tower has clean lines and spacious design. The blocks are grouped with equal distance to open green space. This balance keeps the living area light and fresh.
Homes are planned for natural light with proper window placement. Balconies face gardens or streets inside the site. Each tower has lifts, stairs, and service areas. Layout avoids crowding while still keeping blocks close to shared areas.
The master plan leaves a large part of the site for gardens and open lawns. Tree-lined paths circle the blocks. Sitting zones and shaded corners give space to relax. These areas also reduce heat and filter air.
Large central parks are planned between housing clusters. Smaller greens form pockets throughout the site. This keeps every block connected to a soft open corner. The design uses both large lawns and smaller gardens together.
The master plan includes water storage areas and rainwater collection sites. These blend with designed water features like reflective pools and fountains. Such details add calm to public areas. They also improve climate comfort within the layout.
At the center of the plan is a clubhouse block. It stands near the main lawn and is easy to access from all towers. The clubhouse has indoor sports, fitness, and space for social meets. A pool is set close to this block, along with seating decks.
The placement of this hub keeps it central so all residents share equal distance. This builds a strong sense of community.
Large play areas are built for children. These are kept away from roads for safety. Swings, slides, and climbing frames are placed apart from walkways. Tennis, basketball, and badminton courts sit close to the central park.
Jogging and cycling tracks run across the site in wide loops. This spreads the activity but keeps everything linked together.
The master plan adds focus on safe and smooth living. Lighting is spread across open spaces, pathways, and parking areas. CCTV points are marked in critical spots. Fire safety zones and hydrants are placed within reach of every block.
Visitor access is guided by controlled entry points. Security cabins are at each gate. Boundaries are firm with landscaped fencing that does not look heavy.
The internal traffic design avoids congestion. Separate loops for vehicles reduce conflict with walkways. Dead ends are avoided. Drop-off bays are marked near each block lobby. This stops random parking on road edges.
Most parking is underground which reduces clutter above ground. More green space is freed up. Emergency vehicles get clear entry paths with no block zones.
The master plan promotes eco-friendly steps. Rainwater collection is built across rooftops and open spaces. Solar panels are planned for shared power needs. Waste management areas are placed away from homes but easy to use.
Storm drains are built with slopes to stop waterlogging. Large trees are planted along edges to shield from dust and noise. These choices make the plan work better for both people and nature.
The plan sets aside land for future small shops and learning centers. These reduce the need to leave the site often. Small corner shops cover daily needs like food and drinks. Multi-use halls are placed inside the site for events and meets.
The success of the master plan is its balance. Homes, greens, and amenities share equal focus. No area feels neglected. Roads, play zones, and gardens blend without conflict. The design does not waste land. Every square yard has a clear role.
The master plan leaves room for future rise in use. Utility areas are placed with space to grow. Power and water supply lines are fitted underground with space for larger loads. Parking allocations are designed to expand if more demand comes.
Green cover is set to increase with age as trees grow taller and denser. Play zones and walking tracks can adapt over time with new needs.
The way spaces connect makes daily life smooth. Entry from the gate leads to main roads, then branches to block drives. Walking zones are shaded and safe. A typical walk from home to park or clubhouse takes only a short time.
Children can reach play courts without crossing main drives. Bins and service points are hidden but near enough for easy use. The master plan cuts wasted steps in daily life.
This master plan fits both families and single residents. Kids have safe zones while adults have fitness and calm spaces. Elders can sit under shaded courts near gardens. Shops and service zones add ease to daily living.
The use of space keeps the site peaceful in mood. Tall towers rise above wide lawns so the eye sees both height and open spread.
The master plan of Vaishnavi Krishna Brindavan adopts simple order and active detail. It offers homes with space, light, and air. It protects large green areas while shaping zones for play, wellness, and social life.
It also places safety and eco-friendly features at the core. Parking flows are smooth, paths safe, and services ready for the future.
Vaishnavi Krishna Brindavan offers modern high-rise blocks with spacious apartments. Each unit has balconies and good airflow.
Green space is planned with large parks, shaded paths, and small garden pockets across the site.
Amenities include a central clubhouse, swimming pool, indoor games, fitness rooms, kids' zones, and outdoor sports courts.
Safety is managed with wide roads, gated entry, CCTV, fire safety areas, and ample night lighting.
The layout also leaves room for expansion in utilities, parking, and open spaces.



