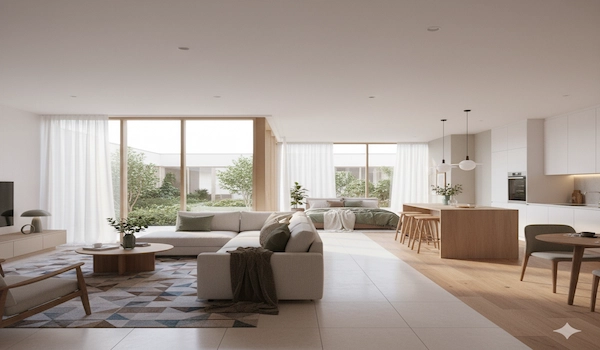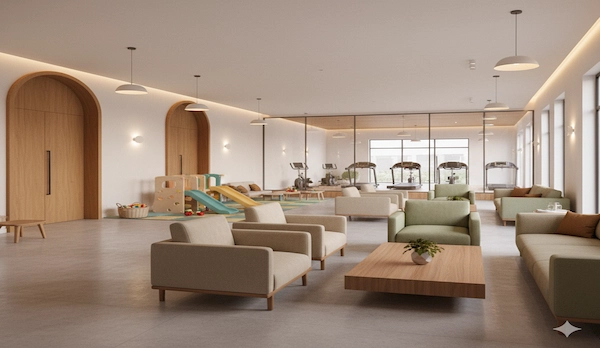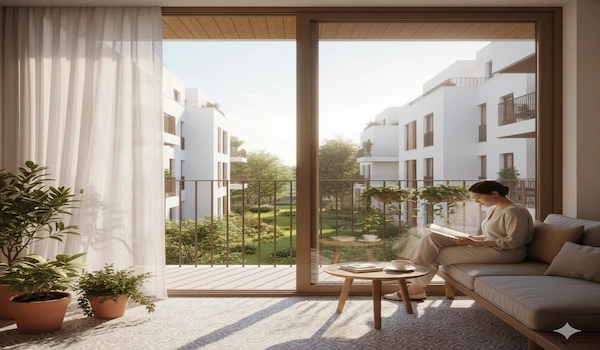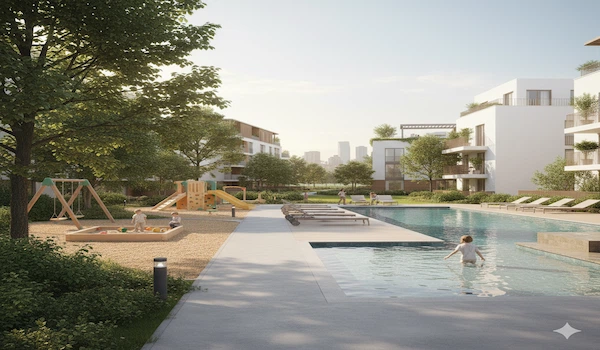The Vaishnavi Krishna Brindavan Gallery is a visual walk through daily life in this vibrant project. It is built to show how the apartments, gardens, and shared spaces connect to each other. Each picture gives a sense of calm living balanced with comfort and style.
The gallery shows more than walls and roofs. It captures light and detail in every space. Morning sun glows across the landscaped court. The lobby feels warm the moment you step in. These images show how life fills the place.
The gallery first focuses on apartments. The interiors are open and bright. Picture wide windows that pull in fresh air and light. You see smart layouts with well-marked rooms and good space flow. Bedrooms feel inviting with soft colors. The kitchen layouts are simple, with easy to use counters and cabinets.
Furniture in sample units is placed to show scale. It helps viewers picture their own setups. Floor tiles shine yet feel warm, with patterns that balance well with wood and wall finishes.
Another part of the gallery highlights common areas. The main entry has clean design with open steps and seating. Corridors are neat, with soft lighting that guides the way at night.
The clubhouse pictures are warm and active. You see lounges with chairs set for groups or quiet reading. Fitness areas show simple lines and clear floor space. There are also indoor play corners for kids.
The outdoor gallery frames gardens and paths. Trees edge winding walks that connect apartment blocks. You can picture families strolling or children playing in shaded corners.
There are water features that add a soft tone to the quiet air. Wide lawns stretch between tall blocks, keeping the whole site open and balanced.
The rooftop views show how the blocks frame the skyline. Plants and planters soften the concrete and make fresh spaces to sit at night.
One key part of this gallery is its light. Every set of pictures shows how sunlight reaches homes. The windows are aligned to let air flow without dark corners. Even at midday, spaces look fresh.
Balconies capture both light and privacy. They face green pockets or sky views, not just nearby windows. This makes them feel like small outdoor rooms you can use each day.
Play areas are shown in detail with safe ground cover. Swings, slides, and climbing spaces are placed among soft greens. Families can watch kids play while seated nearby.
Pools are calm with clear design. Decks are edged by open seats, not cluttered by too many fittings. Kids' pool corners are placed near the main pool so parents can stay close.
Across the full gallery, one theme repeats: calm tones. Colors are simple, soft, never harsh. Earth shades and greens blend with open white walls. This gives every picture a gentle feel, inviting rather than loud.
Even at night, lights are warm. Walkways glow without glare, keeping steps safe but peaceful.
From the gallery, you also see how spaces connect. Parking areas are shown below wide ramps with neat markings. Elevators are placed well to link parking to homes.
Emergency access paths are visible in some pictures, showing care in design. Bikes and small cars have clear space apart from larger vehicles.
Each photograph is not just about walls and beams. It is about daily lifemovement, light, and pause. You sense how it might feel to return home after work, sit on a balcony, or walk through a garden.
With this gallery, you can picture both the private and shared life this project offers. It is a mix of modern living and calm open spaces made for families.
It is a collection of images that show the apartments and shared spaces in the project.
Yes, it includes sample apartment interiors with full layouts and finishes.
Yes, it highlights gardens, paths, pools, and rooftop spaces.
Yes, play areas and safe open spaces are displayed in detail.
It helps you picture the light, space flow, and comfort before seeing the site in person.





