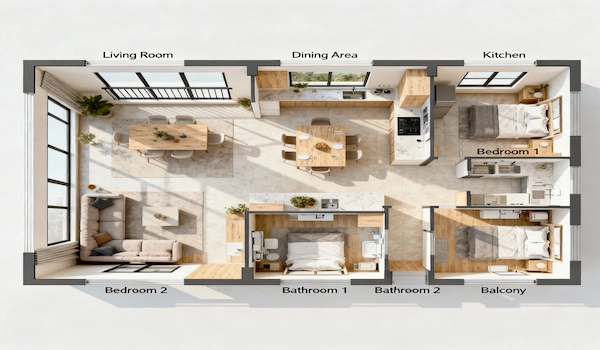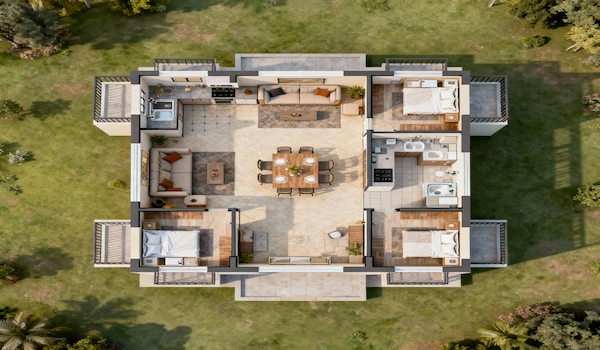Vaishnavi Krishna Brindavan offers homes made for space, light, and comfort. The project is in J P Nagar, Bangalore, near Sarakki Signal. Its layout mixes modern design with quiet green spaces. The floor plan shows smart use of space while keeping a cozy home feel.
Every layout in Vaishnavi Krishna Brindavan is designed with purpose. Rooms are placed for easy movement and natural light. Windows open to bright views of gardens and open sky. Each apartment keeps a balance between privacy and openness. The design makes daily living simple and relaxed.
Apartments come in practical sizes to suit small and large families. Buyers can pick from 3 BHK and 4 BHK units. Each plan is shaped to meet daily needs while giving freedom of space.
The 3 BHK floor plan offers more space and privacy. It includes 1 living room, The 3 BHK layout includes 3 bedrooms, and 2 bathrooms. The kitchen has an attached utility for daily use. 2 balconies give plenty of light and air. Each room is well-planned for comfort and easy movement.
The living area connects easily with the dining space for family time and meals. The kitchen sits close by with smart storage areas. A utility section is added for washing, keeping the cooking area neat and clean.
Balconies open wide and bring in daylight and fresh air. This small detail adds a peaceful touch to the apartment. The 3 BHK design is ideal for those who value comfort without extra cost.
In Vaishnavi Krishna Brindavan the 4 BHK units are best for bigger families or those that prefer more space. We have 4 bedrooms, 3 bathrooms, 1 living area, kitchen, utility room and 2 balconies in each apartment.
Also the master bedroom comes with a large wardrobe area and an attached bath. The other 2 bedrooms are well separated which gives privacy to family members. We have a main balcony which connects to the living room and opens to green views. Also the living area is designed for easy furniture arrangement which doesn’t give a crowded feel.
The kitchen is closed off but easy to reach from the dining space. It has space for a double sink, modular shelves, and a utility zone behind. The design supports both daily cooking and family get-togethers. Every corner is built to maximize air and movement.
What makes the Vaishnavi Krishna Brindavan floor plan stand out is its balance. None of the spaces feel wasted. Corridors are short, and rooms have wide windows. Each square foot serves a role. Architects have worked to bring both function and comfort in one clean design.
The main entry way opens into a large living room which is drenched in natural light. From there balconies which open to green views extend out, in turn making the apartment feel larger.
Bathrooms are located wisely to keep dry and wet areas apart. The use of anti-skid tiles and smart ventilation ensures long-term safety and quality. In bigger units, one bedroom often serves as a study or guest room. This flexibility adds value to owners.
Vaishnavi Group’s known for thoughtful community living projects built from Vaishnavi Krishna Brindavan. Here, the attention to design revolves around the interplay of sunlight, breeze, and everyday activities of the families. Each section of the plan revolves around comfort in practice.
The group follows a clear rule: space should inspire peace. Hallways are not just gaps between rooms but small links between daily moments. Living rooms have large window openings that help with ventilation. Bathrooms are designed with modern fittings but keep cleaning easy.
The proportions make every section usable without making the home feel cramped.
Vaishnavi Krishna Brindavan presents a range of home options. We have 3 BHK which range from 1870 to 2070 sq ft. Also we have 4 BHK which range from 2566 to 2599 sq ft. We have designed each layout for a simple and practical living. Our focus is on space and comfort in every design.
Key highlights across all floor plans include:
This gives every house both private and social spaces.
The Vaishnavi Krishna Brindavan has designed layout to fit daily family life. Living room we have put at the core of the home. Bedrooms are separate for privacy. The kitchen is placed at the center for efficient service and great family interaction at meal times. Wide open balconies, and cross ventilation which cools the air down, are featured. Thus the home is fresh throughout the year.
The project’s green layout also complements the apartment design. Each unit faces landscaped views, not another wall. This layout planning improves mood and health through natural light and air.
Buyers prefer Vaishnavi Krishna Brindavan for its thoughtful design. The layout avoids wasted corners and overlaps. Walkways are smooth and practical. Bathrooms are near bedrooms but away from the kitchen. The frame aims at long-term liveability, not trend-driven style.
The balance between usable area and design aesthetics makes this project a strong value in J P Nagar. It is not only about square footage but quality in layout. Each line of the plan serves both beauty and reason.
Every home in Vaishnavi Krishna Brindavan combines comfort with functional design. The layouts promote better flow between rooms, good air circulation, and bright interiors. Attention to small details like window placement and utility area adds more to daily ease.
Smart spatial planning separates calm zones like bedrooms from lively zones like the living area. This balance is rare and makes the home peaceful yet active.
Vaishnavi Krishna Brindavan goes beyond being just a home, it is about lifestyle. The floor plans reflect thoughtful design that fits modern family needs. You can see care in every turn, from kitchen layout to balcony view. These details make homes both durable and graceful.
Selecting Vaishnavi Krishna Brindavan is choosing thoughtful layout design and enduring convenience. No matter if you select a 3 BHK or 4 BHK, there is an equal presence of warmth, flow, and function. Families having a clear sense of spatial organization and layout enjoy more freedom in every nook of the house and live life to the fullest.
The project offers 3 BHK and 4 BHK homes for all family sizes.
They measure between 1870 to 2070 sq ft with simple open layouts.
They range from 2566 to 2599 sq ft, designed for larger families.
Yes, most homes include balconies and big windows for light and fresh air.
They make smart use of space and feel open for daily living.

